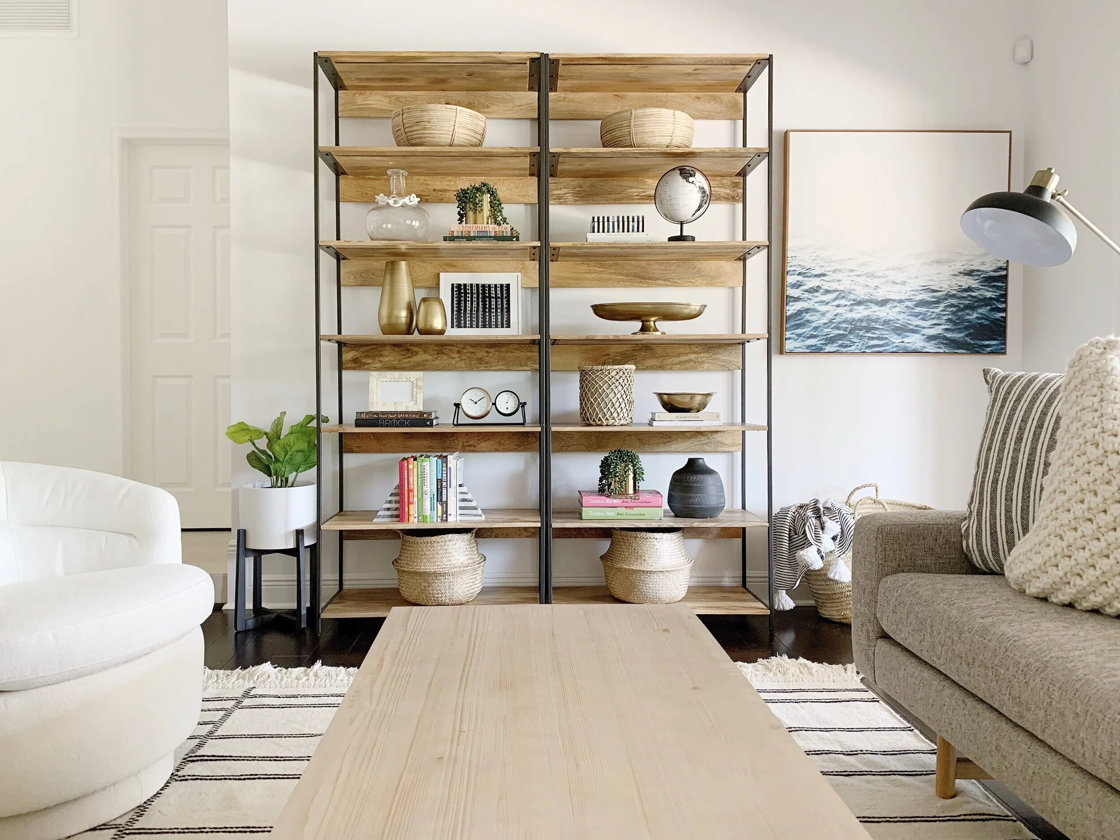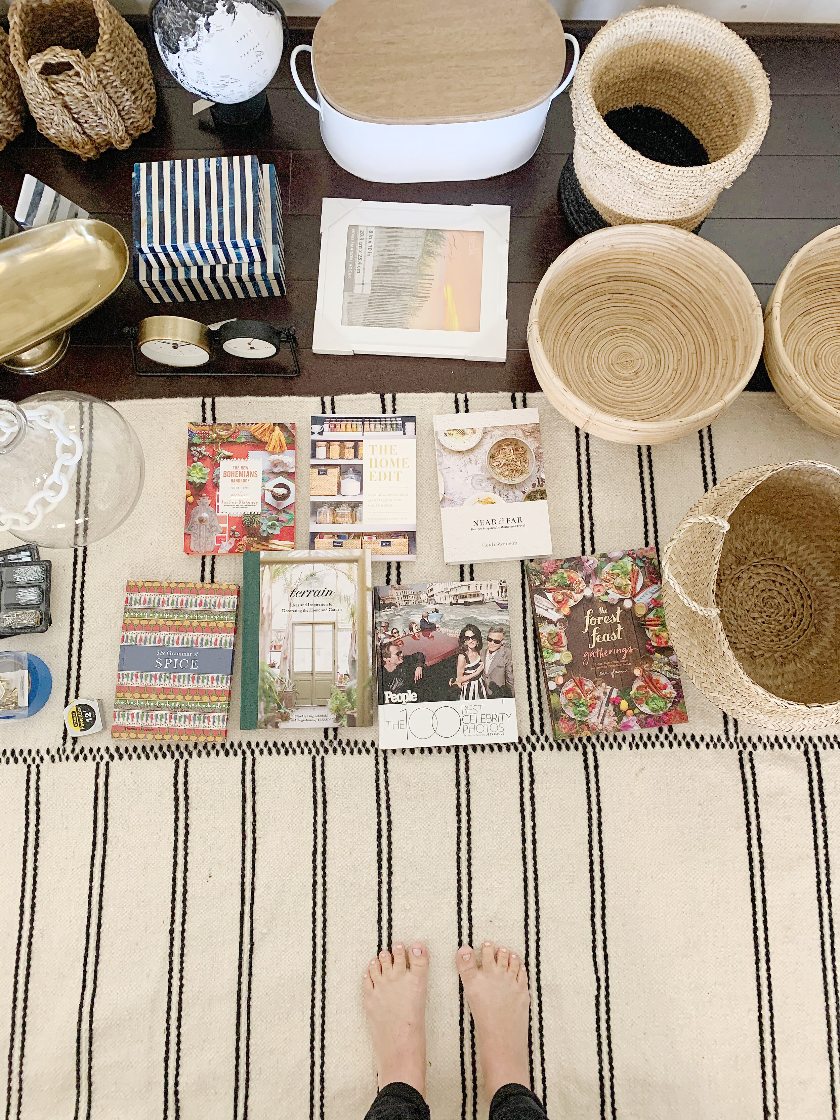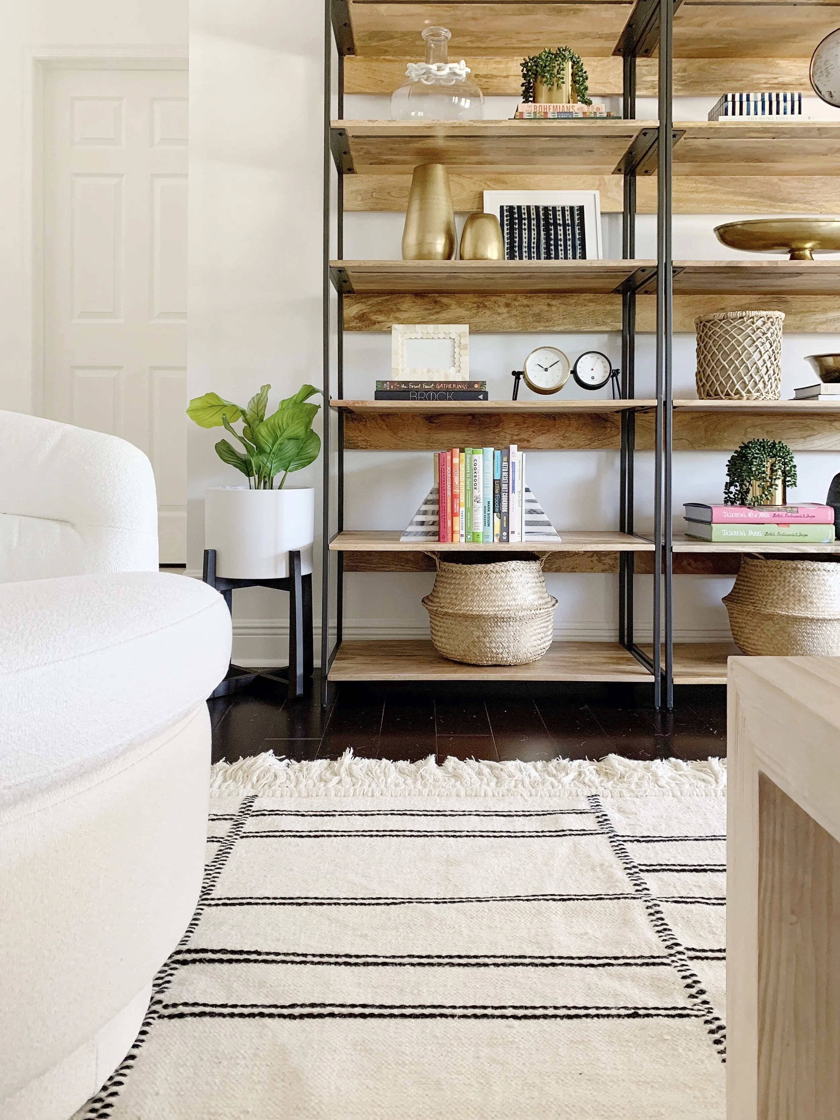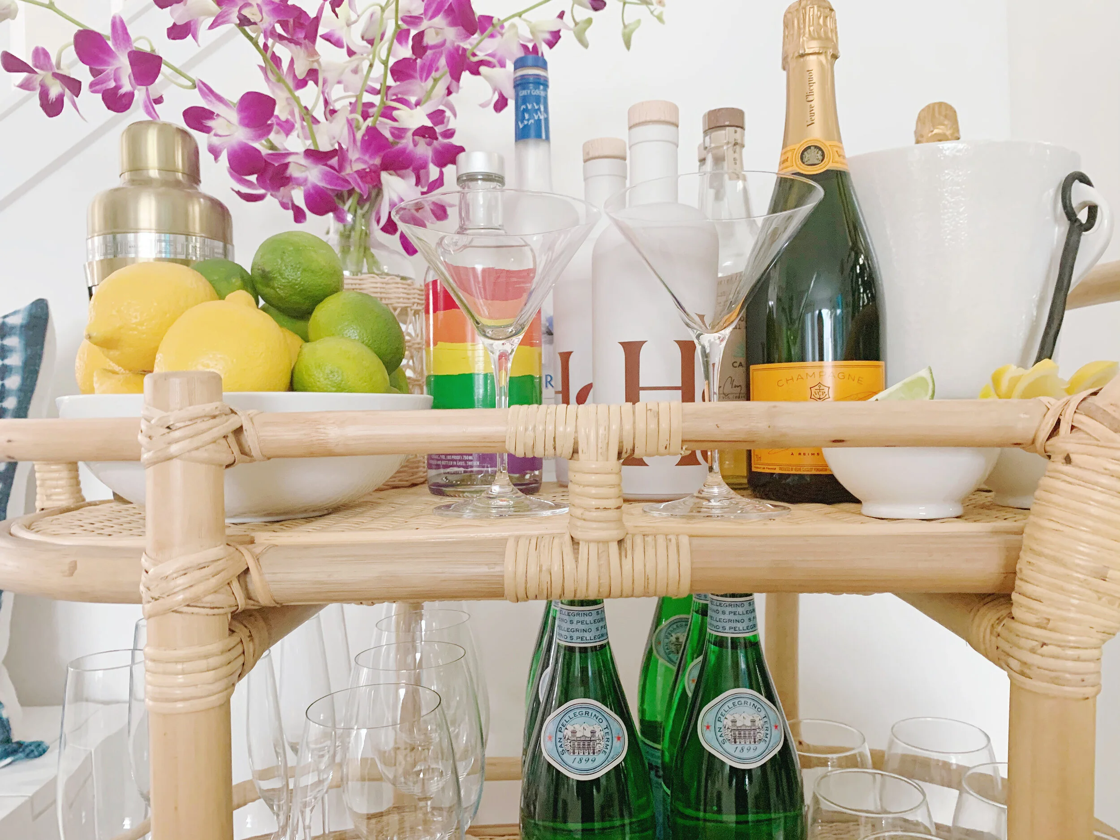A Suburban Boca Living Room Makeover
When my #ClientHealthyFoodieBlogger first hired me, her living room wasn’t high up on the priority list. In fact, it wasn’t even on the design list when we first started working together.
Her girls’ bedrooms, the playroom, foyer, dining room, family room, and even the master bedroom took precedence. The living room just didn’t.
It was the the forgotten space, directly in view from the foyer, where a bulky hand-me-down leather sectional, gilded framed paintings and baby toys rested in limbo.
With some gentle coaxing, and a few not-so-subtle seeds planted, my trusting clients eventually agreed to add this room to my “get ‘er done” list.
I was so excited to tackle this space and immediately cleared out the visual clutter, laid out a new furniture arrangement, and created three unique design plans to help my clients’ envision the room’s potential.
CONCEPT #1
CONCEPT #2
CONCEPT #3
After hearing their feedback, what they loved, what they just felt “eh” about, we eventually created a moodboard that everyone loved and wanted to move forward implementing.
THE WINNING DESIGN BOARD
Comfortable and not too formal, this living room was going to be the ideal space for my clients to entertain, chill out, and enjoy walking by on the daily.
Once the big pieces were ordered I started the really fun and exciting part: gathering all the accessories to style the shelves and help showcase my client’s vast cookbook collection.
The day of the install was a fun one, and I was very anxious to take this room from its former gloom to its current glory….Isn’t there something so satisfying about watching a timelapse like this one?
In the end the room came together exactly as I envisioned and my clients were, and continue to be, thrilled with the new space!
rug | sofa | swivel chairs | coffee table | bookshelves | pillows



























